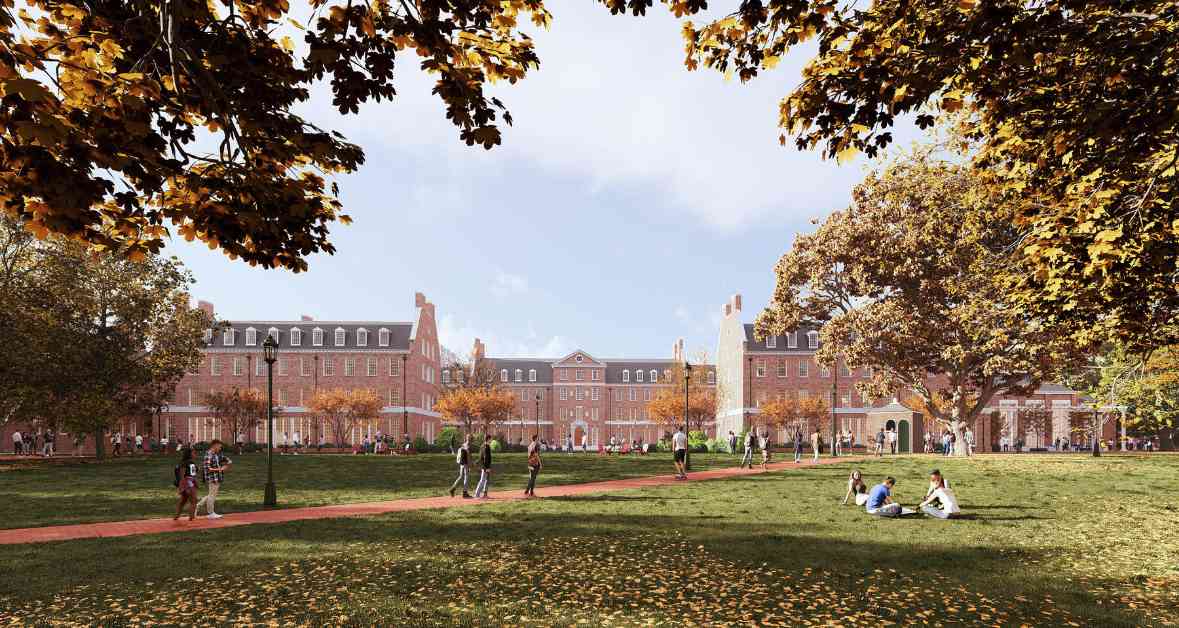Johns Hopkins University in Baltimore is embarking on an exciting new chapter with plans to revamp its Homewood campus. The institution is set to replace the historic Alumni Memorial Residence I, dating back to 1923, and the beloved Hopkins Cafe with a modern and spacious residence hall and dining facility. The university recently unveiled preliminary designs for this ambitious project, which will be presented to Baltimore’s Urban Design and Architecture Advisory Panel for approval. The visionary team behind this transformation is none other than VMDO Architects, hailing from Washington, D.C., and Charlottesville, Va.
The proposed structures, depicted in a stunning rendering, showcase a harmonious blend of classic and contemporary design elements. The four-story brick-clad buildings are envisioned to seamlessly integrate with the existing Georgian-style architecture that characterizes Hopkins’ core campus. This strategic alignment ensures that the new additions will not only enhance the campus aesthetic but also preserve its rich architectural heritage.
Enhancing Campus Life Along North Charles Street
This ambitious project is just one piece of the puzzle in Hopkins’ efforts to revitalize campus life along North Charles Street. Situated on the east side of the Freshman Quad and adjacent to the picturesque open lawn known as The Beach, the new residence hall and dining facility will join two other major initiatives shaping the university’s future. The $250 million Student Center, slated for completion later this year, and the ongoing renovation of the iconic Milton S. Eisenhower Library are integral components of this transformative vision.
The impending demolition of the historic 1923 student housing marks the beginning of a new era for Johns Hopkins. Anticipated to commence in the summer of 2026, the demolition will pave the way for the construction of the state-of-the-art replacement project, with an ambitious target completion date by the end of 2028. To ensure minimal disruption to student life, alternative residence halls will be made available during the construction phase, as reported by The Hub, Hopkins’ news site.
Expert Insights on Architectural Evolution
Renowned local freelance writer and former architecture critic for The Baltimore Sun, Ed Gunts, shares his expert perspective on this transformative project. Reflecting on the proposed designs and their impact on the campus landscape, Gunts emphasizes the significance of preserving Hopkins’ architectural legacy while embracing innovation and modernity. As a seasoned observer of architectural trends in the region, Gunts underscores the importance of balancing tradition with progress to create a sustainable and vibrant campus environment for future generations of students.
As Johns Hopkins University embarks on this monumental endeavor to redefine its campus infrastructure, the promise of a more dynamic and inclusive student experience beckons on the horizon. With a keen focus on architectural excellence, historical preservation, and student well-being, the university is poised to set new standards in campus design and functionality. As the vibrant spirit of progress permeates through the halls of academia, the legacy of Johns Hopkins continues to evolve, inspiring awe and admiration in equal measure.


















